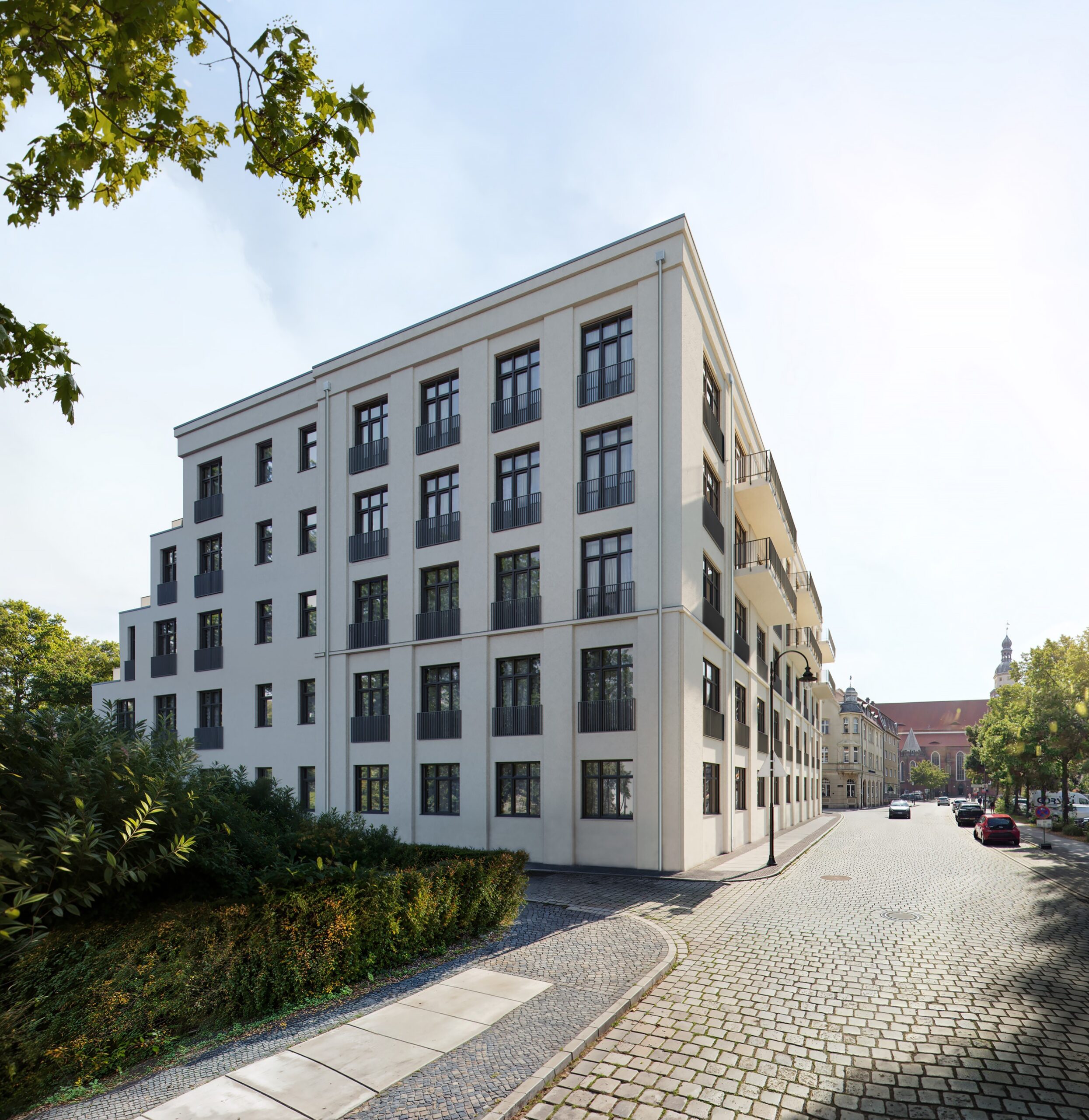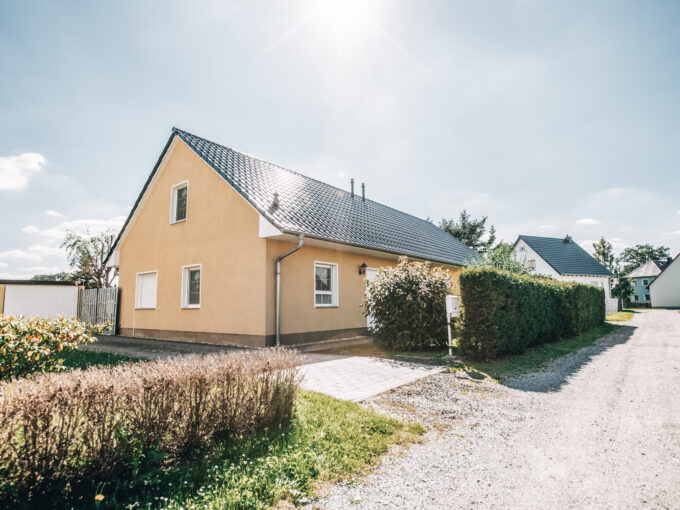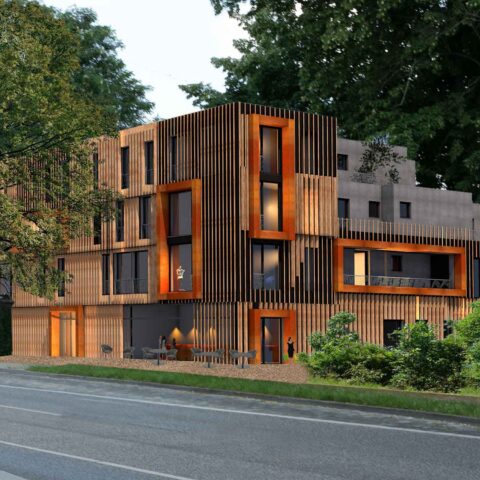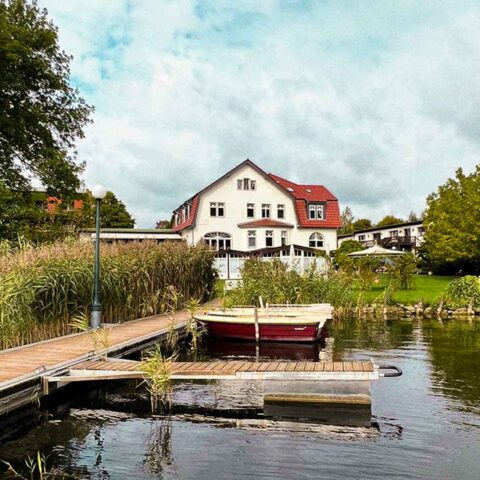 English
English
119€

The old spinning mill in the center of Cottbus is being extended. It will receive an addition to a total of 5 stories and a terraced extension. Inside, the building will be extended with long, interspersed commercial units and a generous floor plan design in loft character. The 3 units on the top floor will each have their own roof terraces, offering unique views of the city. High ceilings and windows echo the historic factory charm and flood the office spaces with natural daylight. The courtyard provides terraces for the first floor, as well as a communal break area. The large underground parking garage provides ample parking for the users. Overall, the high-quality furnishings, coupled with the exposed materials of the industrial architecture, create an extraordinary quality of stay for the future commercial centerpiece in the middle of Cottbus.

The residential building in An der Schwarzen Grube 1a in…
105€

 Alte Eichen 21, 15526 Bad Saarow
Alte Eichen 21, 15526 Bad Saarow