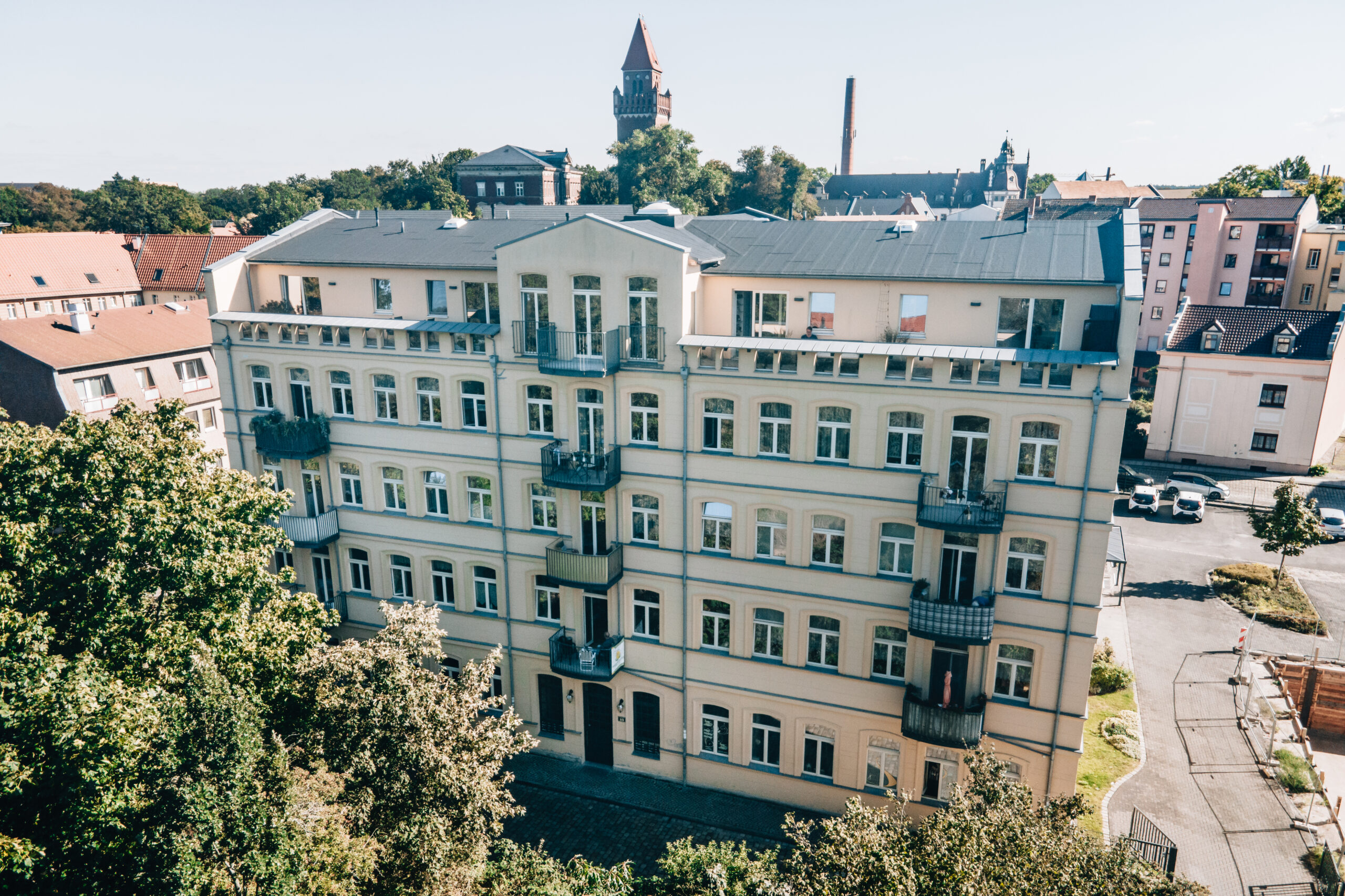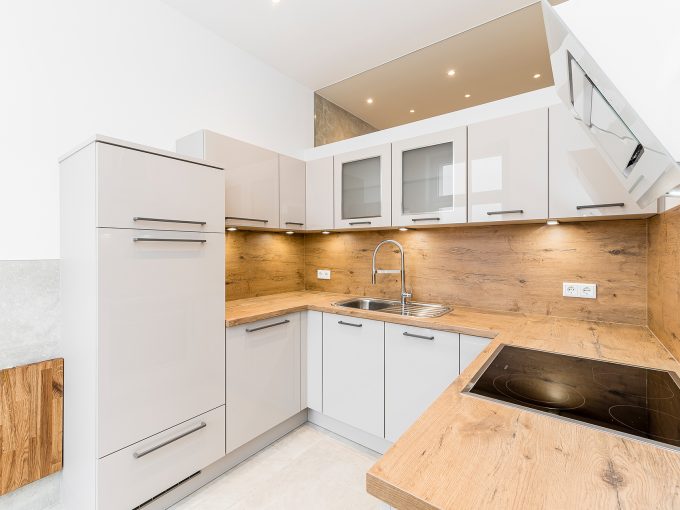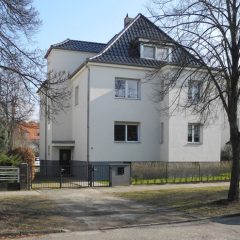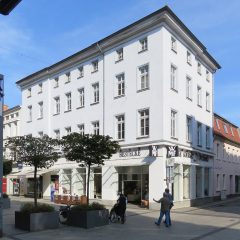 English
English
101€

The building of the former cloth factory was established around 1855 in half-timbered style with wooden beam ceilings. The components interior columns and ceilings were extremely worn out. Taking into consideration the building envelope to be protected with its wooden supports in the exterior wall and the structured stucco facade, the complete replacement of the ceilings (now reinforced concrete) was done and a new inner wall and supporting structure was realized. In addition to the upgrading of the exterior walls’ heat insulation, a high-insulating ISOFLOC interior insulation was applied. Considering preservation requirements, regional building regulations and valid DIN specifications, this barrier-free Seniors Housing with 29 flats, balconies and view on the Puschkinpark included, was established.

The one-room apartment located in the Berlin district of Wedding…
114€

 Spremberger Straße 3, 03046 Cottbus
Spremberger Straße 3, 03046 Cottbus